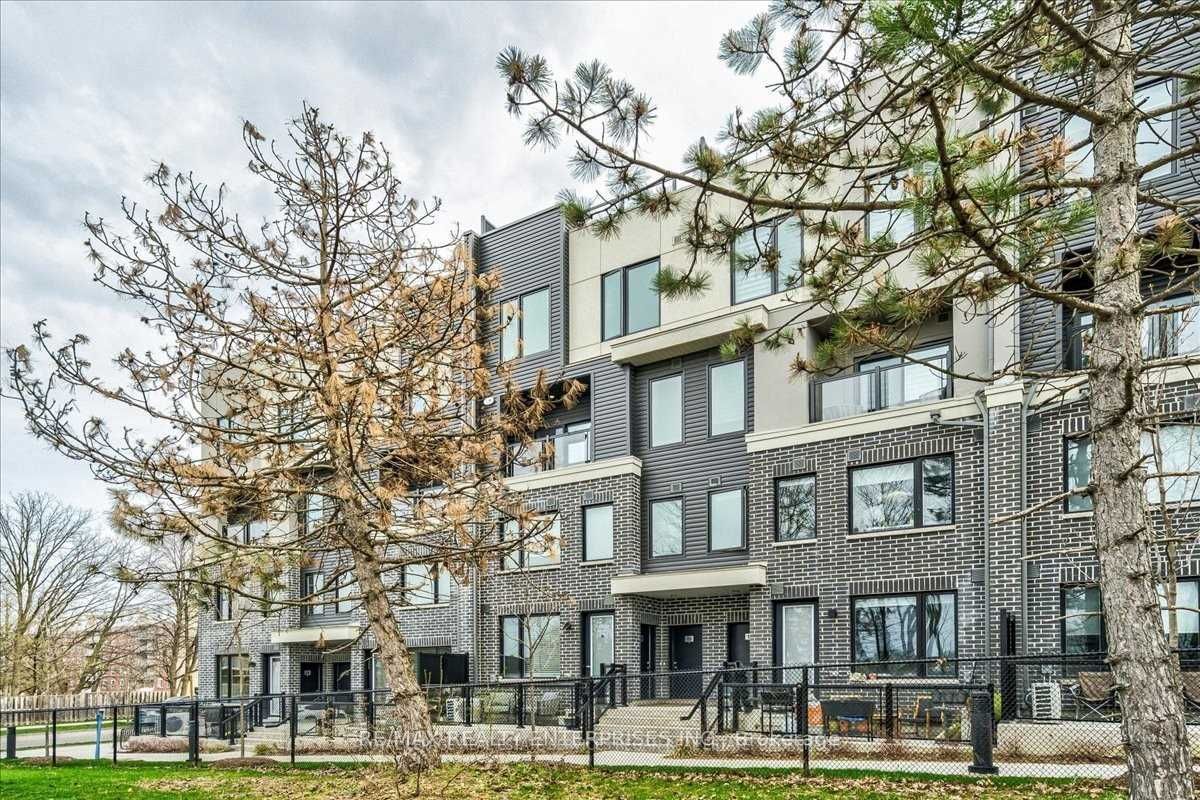

19-3473 Widdicombe Way (Erin Mills/The Collegeway)
Price: $784,999
Status: For Sale
MLS®#: W8429388
- Tax: $4,203.1 (2024)
- Maintenance:$426.47
- Community:Erin Mills
- City:Mississauga
- Type:Condominium
- Style:Condo Townhouse (3-Storey)
- Beds:2
- Bath:3
- Size:1200-1399 Sq Ft
- Garage:Underground
- Age:0-5 Years Old
Features:
- ExteriorBrick
- HeatingForced Air, Gas
- AmenitiesBbqs Allowed, Bike Storage, Tennis Court
- Lot FeaturesHospital, Park, Public Transit, School, School Bus Route, Terraced
- Extra FeaturesCommon Elements Included
Listing Contracted With: RE/MAX REALTY ENTERPRISES INC.
Description
Newer modern Townhome. This unit offers the Excellent large Skyway floor plan with 1326 sq ft. Located In the desired end building with no obstructed views of the tree line and trails which allows for complete Privacy On Your huge Rooftop Terrace. Main floor has open concept living with high ceilings, stainless steel appliances in kitchen with w/o to balcony. 2nd Level has 2 bedrooms and 2 bathrooms (large Primary shower) and washer/dryer for convenience. Quartz countertops. Enjoy your rooftop patio w/bbq gas line for entertaining or relaxing in nature. New flooring and Freshly painted! Enjoy the walking trails. Income potential. Interior/exterior bicycle parking. Minutes To Erindale Go Station, South Common Mall, few min walk to South Common Community Centre w/amazing amenities, hospital, great schools And Public Transit.
Highlights
Some photos are digitally staged so you can see how beautiful it can look with your personal touch. Maintenance fee includes high speed internet & locker, 1 parking
Want to learn more about 19-3473 Widdicombe Way (Erin Mills/The Collegeway)?

Raymond Seo Sales Representative
RE/MAX Realty Enterprises Inc., Brokerage
Working with high integrity
- (647) 969-0427
- (905) 278-3500
- (905) 278-0468
Rooms
Real Estate Websites by Web4Realty
https://web4realty.com/
