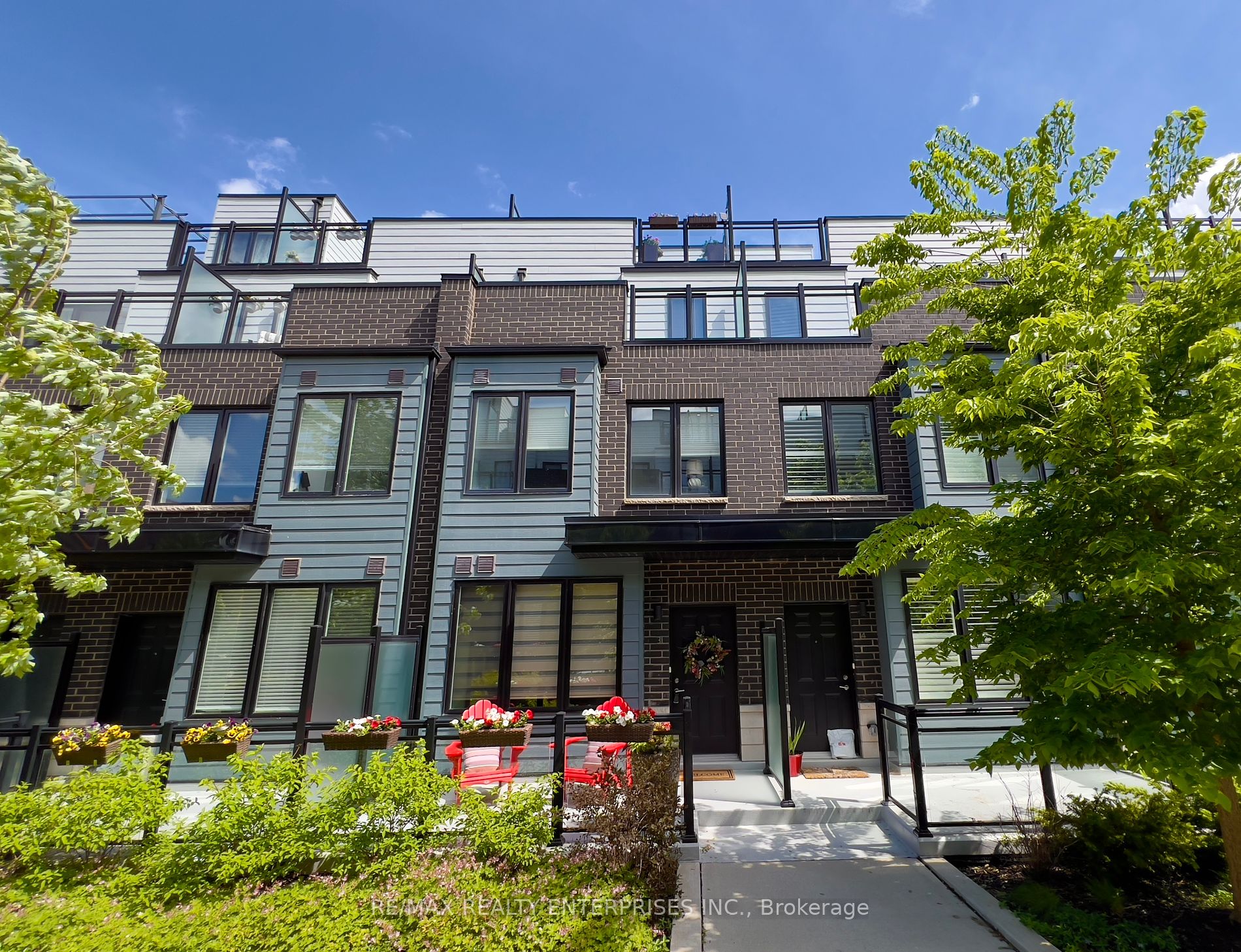

3-2255 Mcnab Lane (Lakeshore And Southdown)
Price: $925,000
Status: For Sale
MLS®#: W8382788
- Tax: $3,587.87 (2024)
- Maintenance:$414.15
- Community:Clarkson
- City:Mississauga
- Type:Condominium
- Style:Condo Townhouse (3-Storey)
- Beds:3
- Bath:3
- Size:1400-1599 Sq Ft
- Garage:Underground
- Age:0-5 Years Old
Features:
- ExteriorBrick, Vinyl Siding
- HeatingForced Air, Gas
- AmenitiesBbqs Allowed, Visitor Parking
- Lot FeaturesPark, Public Transit, School
- Extra FeaturesCommon Elements Included
Listing Contracted With: RE/MAX REALTY ENTERPRISES INC.
Description
Welcome to this bright three-bedroom, three-bathroom, stylish townhouse on McNab Lane. Only 5 years new and meticulously maintained, this unit has a rarely offered direct access from the lower level to the underground parking garage with 2 underground parking spots, a rare feature in this complex. The unit boasts 9 ft ceilings, custom closets and upgraded lighting throughout including Pot lights added to the Living/Dining Room and the Kitchen on dimmers. Kitchen offers all stainless-steel appliances, quartz countertops and contemporary backsplash design. Remote controlled window coverings in both the Living/Dining Room and the Primary Bedroom. Both second and third bedrooms are conveniently located on the second level and feature double sliding door closets and large windows and custom window coverings. A four-piece bathroom is also located on the second level along with the laundry room with stacked washer and dryer. The third floor is devoted to the private Primary bedroom suite featuring large sliding door walk-out to a private balcony. This bedroom offers his/hers closets with custom built in organizers, that lead to the three-piece ensuite. Third Level has additional closet space in the hall. Fourth level is a glass enclosed landing with utility/storage room and sliding glass door access to the sunny private rooftop oasis. Patio features gas hookup for BBQ and split connection for optional fire table. This Rooftop has unobstructed sunlight and privacy. This townhouse complex is located just a five-minute walk to the Clarkson Go, making a commute to the city just half an hour! Also just minutes from the heart of Clarkson village with its restaurants, patios and all of your daily shopping needs. Just outside of the complex is a paved walking path along the river. This home is located close to parks, bike paths and the lake. Easy walk to the schools in the catchment district of Clarkson. (Clarkson Secondary School, Iona Catholic Secondary).
Want to learn more about 3-2255 Mcnab Lane (Lakeshore And Southdown)?

Raymond Seo Sales Representative
RE/MAX Realty Enterprises Inc., Brokerage
Working with high integrity
- (647) 969-0427
- (905) 278-3500
- (905) 278-0468
Rooms
Real Estate Websites by Web4Realty
https://web4realty.com/
