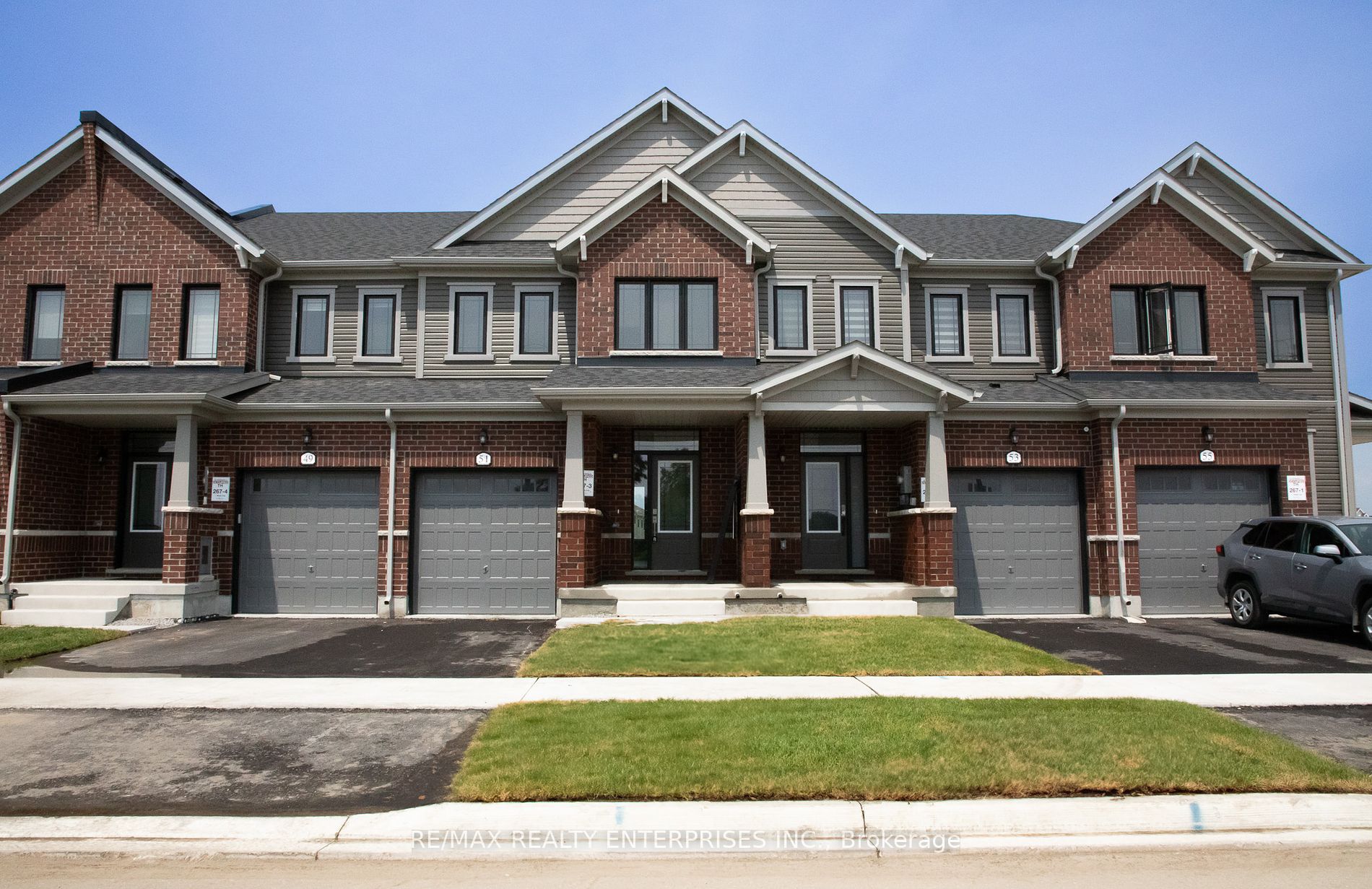

51 Milady Cres (Huronia Rd & Lockhart Rd)
Price: $779,000
Status: For Sale
MLS®#: S9232753
- Community:Painswick South
- City:Barrie
- Type:Residential
- Style:Att/Row/Twnhouse (2-Storey)
- Beds:3
- Bath:3
- Size:1500-2000 Sq Ft
- Basement:Unfinished
- Garage:Attached (1 Space)
- Age:New
Features:
- ExteriorBrick
- HeatingForced Air, Gas
- Sewer/Water SystemsSewers, Municipal
- Lot FeaturesGolf, Hospital, Park, Rec Centre, School
Listing Contracted With: RE/MAX REALTY ENTERPRISES INC.
Description
This bright, newly built home offers 1627 sq ft of high-end finishes and upgrades. Its 3 bedroomsand 3 baths are supplemented by exceptional closet space, while the spacious unfinished basementwith roughed-in bathroom (plumbing) is a blank canvas just waiting for you to design with your ownpersonal touch! The street is quiet and welcoming on the edge of town, 5 minutes from the new SouthBarrie GO Train station. This area has blossomed into a thriving commuter burrough with a uniquemixture of city and rural settings. Enjoy your hour-and-a-half commute downtown by catching up onemails or reading a good book. Take your pick of outdoor activities with numerous parks, golfcourses, hiking and biking trails, beaches and Skiing!A turnkey property effortlessly combinesmodern luxury with everyday convenience!
Highlights
Upgrades include the Oak staircase with metal pickets, hardwood floors on the main floor, showerniche & tiles floors in the primary ensuite shower, TV framing supports & wall conduits in thePrimary & great room.
Want to learn more about 51 Milady Cres (Huronia Rd & Lockhart Rd)?

Raymond Seo Sales Representative
RE/MAX Realty Enterprises Inc., Brokerage
Working with high integrity
- (647) 969-0427
- (905) 278-3500
- (905) 278-0468
Rooms
Real Estate Websites by Web4Realty
https://web4realty.com/
