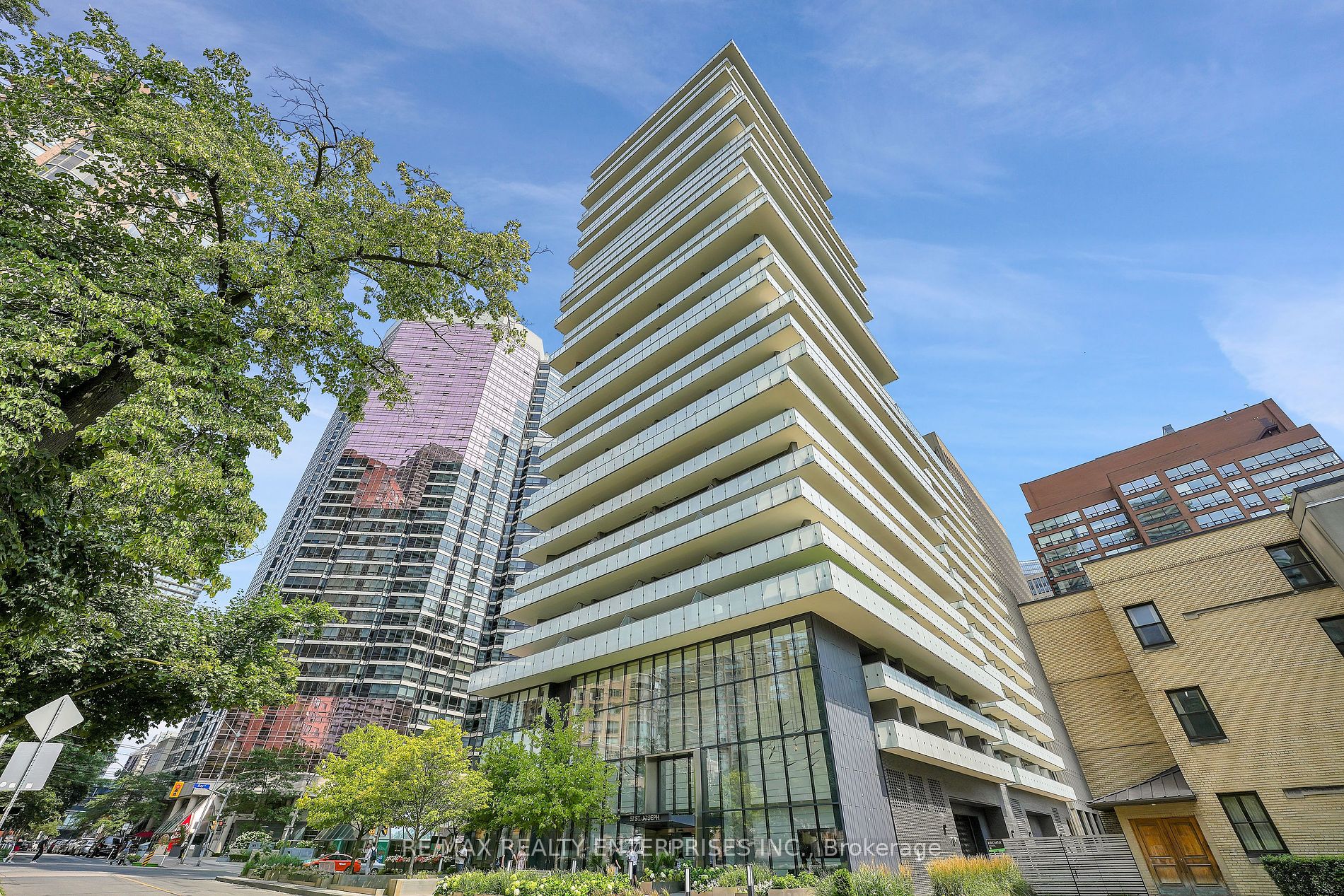

523-57 St Joseph St (Bay St./ St Joseph)
Price: $1,099,000
Status: For Sale
MLS®#: C9229697
- Tax: $4,942.65 (2024)
- Maintenance:$588.23
- Community:Bay Street Corridor
- City:Toronto
- Type:Condominium
- Style:Condo Apt (2-Storey)
- Beds:2
- Bath:2
- Size:800-899 Sq Ft
- Garage:Underground
Features:
- ExteriorConcrete
- HeatingHeating Included, Forced Air, Gas
- Sewer/Water SystemsWater Included
- AmenitiesConcierge, Exercise Room, Outdoor Pool, Party/Meeting Room, Rooftop Deck/Garden, Visitor Parking
- Extra FeaturesCommon Elements Included
Listing Contracted With: RE/MAX REALTY ENTERPRISES INC.
Description
Location, Location, Location! Discover the Elegance of 1000 Bay Condos! This exceptional opportunity to own a one of a kind, stunning 2-story, 2-bedroom unit featuring expansive balconies on both levels, totaling over 400 sq. ft. The open-concept layout is enhanced by a second bedroom with a custom built-in closet and additional custom built-in storage spaces thoughtfully integrated throughout the unit. The modern kitchen boasts European appliances, while the upgraded bathrooms feature beautiful stone sinks, adding a touch of luxury. Enjoy the sophistication of hardwood floors and soaring 9 ft ceilings. Ideal for investors, students, or couples, this residence also includes upgraded kitchen, bathrooms, and lighting fixtures. Perfectly situated just steps away from U of T, top hospitals, Yorkville, and the TTC, this elegant home offers both convenience and style.
Highlights
One Parking & Locker. 5 Stars Amenities:24 Concierge, Party Room, Gym, Yoga Studio, Rooftop W/ Bbq, Outdoor Infinity Pool, Visitor Pkg.
Want to learn more about 523-57 St Joseph St (Bay St./ St Joseph)?

Raymond Seo Sales Representative
RE/MAX Realty Enterprises Inc., Brokerage
Working with high integrity
- (647) 969-0427
- (905) 278-3500
- (905) 278-0468
Rooms
Real Estate Websites by Web4Realty
https://web4realty.com/
